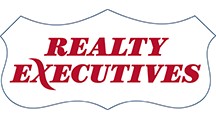With a portal you are able to:
- Save your searches
- Get updates on listings
- Track listings
- Add notes and messages
- Personalize your dashboard
1402 N 11TH Avenue, Phoenix, AZ 85007
$855,000















































Property Type:
Residential
Bedrooms:
3
Baths:
2.75
Square Footage:
2,048
Lot Size (sq. ft.):
6,983
Status:
Closed
Current Price:
$855,000
List Date:
1/12/2024
Last Modified:
4/23/2024
Description
Experience all the charm of F.Q. Story with this modern & eclectic 1950's ranch home! This 3 bed/3 bath home offers a 2 bed/2 bath in the main house with a 1 bed/1 bath in the newly renovated (2020) & permitted casita - perfect for renters or multigenerational living! Inside you'll find an open concept that preserves the historical charm and allows flow throughout the entire property. Outside you'll find a entertainer's paradise with a beautiful pebble sheen pool, custom pergola, centrally located fire pit with gas hookup, & 2 side entrances. In the casita, you'll find designer finishes throughout featuring both a separate office space & a studio apartment. To help with energy costs, you'll also find an owned 8 kW solar system with new battery. Don't miss out on this unique opportunity!
More Information MLS# 6649072
Contract Information
Status Change Date: 2024-04-23
Sold Price: $855,000
Status: Closed
Current Price: $855,000
List Date: 2024-01-10
Type: ER
Ownership: Fee Simple
Co-Ownership (Fractional) Agreement YN: No
Subagents: N
Buyer/Broker: Y
Buyer Broker $/%: %
Comp to Buyer Broker: 3
Variable Commission: N
Location, Tax & Legal
House Number: 1402
Compass: N
Street Name: 11TH
St Suffix: Avenue
City/Town Code: Phoenix
State/Province: AZ
Zip Code: 85007
Zip4: 1932
Country: USA
County Code: Maricopa
Assessor's Map #: 19
Assessor's Parcel #: 97
Assessor Number: 111-19-097
Legal Description (Abbrev): LOT 24 BLOCK 29 F Q STORY ADDITION PLAT D MCR 001545
Subdivision: F Q STORY ADDITION PLAT D
Tax Municipality: Phoenix
Taxes: 2979
Tax Year: 2023
General Property Description
Dwelling Type: Single Family - Detached
Dwelling Styles: Detached
Exterior Stories: 1
# of Interior Levels: 1
# Bedrooms: 3
# Bathrooms: 2.75
Approx SQFT: 2048
Price/SqFt: 417.48
Guest House SqFt: 560
Horses: N
Builder Name: Unknown
Year Built: 1950
Lead Based Hazard Disclosure: Yes
Approx Lot SqFt: 6983
Approx Lot Acres: 0.16
Pool: Private Only
Elementary School: Kenilworth Elementary School
Jr. High School: Phoenix Prep Academy
High School: Central High School
Elementary School District: Phoenix Elementary District
High School District: Phoenix Union High School District
Remarks & Misc
Cross Street: 7th Ave & McDowell
Directions: Heading north on 7th Ave make a left on McDowell and then a left on 11th Ave. The home is on the northwest corner of 11th Ave & Willetta.
Geo Lat: 33.464033
Geo Lon: -112.087212
Status Change Info
Off Market Date: 2024-04-18
Under Contract Date: 2024-03-25
Close of Escrow Date: 2024-04-22
Sold Price: $855,000
Legal Info
Township: 1N
Range: 3E
Section: 6
Block: 29
Lot Number: 24
Association & Fees
HOA Y/N: N
PAD Fee Y/N: N
Land Lease Fee Y/N: N
Rec Center Fee Y/N: N
Basement
Basement Y/N: N
Separate Den/Office
Sep Den/Office Y/N: N
Items Updated
Wiring Yr Updated: 2020
Wiring Partial/Full: Partial
Roof Yr Updated: 2011
Bath(s) Yr Updated: 2023
Bath(s) Partial/Full: Partial
Pool Yr Updated: 2020
Pool Partial/Full: Full
Parking Spaces
Slab Parking Spaces: 2
Solar Panels
Ownership: Owned Outright
Showing Notification Methods
Showing Service: Aligned Showings
Sold Info
Loan Type: Conventional
Closing Cost Split: Normal - N
Buyer Concession $/%: $
Seller Concession $/%: $
Property Features
Special Listing Cond: N/A
Architecture: Ranch
Master Bathroom: 3/4 Bath Master Bdrm
Master Bedroom: Split
Additional Bedroom: Other Bedroom Split; Other Bedroom Walk-in Closet
Fireplace: 1 Fireplace; Fireplace Living Rm; Gas Fireplace; Exterior Fireplace
Flooring: Tile; Wood
Pool Features: Private; Play Pool
Spa: None
Community Features: Historic District; Near Bus Stop
Dining Area: Formal; Eat-in Kitchen; Breakfast Bar; Breakfast Room
Kitchen Features: Range/Oven Gas; Disposal; Dishwasher; Refrigerator; Pantry; Non-laminate Counter; Kitchen Island
Laundry: Washer Included; Dryer Included; Gas Dryer Hookup; 220 V Dryer Hookup; Inside
Features: No Interior Steps; Water Softener Owned
Technology: Cable TV Avail; High Speed Internet Available
Exterior Features: Covered Patio(s); Patio; Separate Guest House
Construction: Block
Const - Finish: Painted
Roofing: Comp Shingle
Cooling: Refrigeration; Ceiling Fan(s)
Heating: Natural Gas
Plumbing: Gas Hot Wtr – Tnklss
Utilities: APS; SW Gas
Water: City Water
Sewer: Sewer - Public; Sewer in & Cnctd
Fencing: Block
Property Description: Corner Lot; North/South Exposure; Alley
Landscaping: Desert Front; Desert Back; Synthetic Grass Back; Yrd Wtring Sys Front; Yrd Wtring Sys Back; Auto Timer H2O Front; Auto Timer H2O Back
Lockbox Type: Supra (ARMLS)
Possession: By Agreement
Association Fee Incl: No Fees
Assoc Rules/Info: None
Existing 1st Loan: VA
Existing 1st Ln Trms: Non Assumable
New Financing: Cash; VA; FHA; Conventional
Disclosures: Seller Discl Avail; Agency Discl Req
Listing Office: Brokers Hub Realty, LLC
Last Updated: April - 23 - 2024

The listing broker's offer of compensation is made only to participants of the MLS where the listing is filed.
Broker Attribution:
Seth@SethMcManus.com
Copyright 2024 Arizona Regional Multiple Listing Service, Inc. All rights reserved. Information Not Guaranteed and Must Be Confirmed by End User. Site contains live data.
