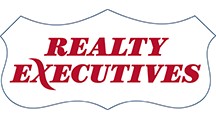With a portal you are able to:
- Save your searches
- Get updates on listings
- Track listings
- Add notes and messages
- Personalize your dashboard
4529 E MONTE CRISTO Avenue, Phoenix, AZ 85032
$7,500







































Property Type:
Residential Rental
Bedrooms:
4
Baths:
2
Square Footage:
2,400
Lot Size (sq. ft.):
10,938
Status:
Closed
Current Price:
$7,500
Last Modified:
1/05/2023
Description
This beautifully remodeled, 4/2 home is 100% move in ready! Wide open floorplan flows seamlessly throughout & is great for entertaining. Family rm & Master have vaulted ceilings and brand new designer furniture. Large sliding glass doors lead out to a beautifully landscaped oasis, covered patio, built in BBQ island & spa/pool. Spacious, fully equipped kitchen is a chef's delight. Hi-lights include new stainless steel appliances, quartz counter tops, tons of cabinet space. A large island, walk in pantry, new R/O system. Large 3 car garage w/built in storage cabinets. Located in a private cul-de-sac w/no traffic. Conveniently located close to the 51 & 101 freeways. Schools, Mayo Clinic, Kierland Commons, Scottsdale Quarter & all your daily shopping needs. This jewel won't last long!
More Information MLS# 6447089
Contract Information
Current Price: $7,500
Vacation Ready Rental Y/N: N
Sold Price: $7,500
Status: Closed
List Date: 2022-08-09
Type: ER
Date Available: 2023-01-01
Subagents: N
Buyer/Broker: Y
Buyer Broker $/%: %
Comp to Buyer Broker: 3
Variable Commission: N
Location & Legal
Map Code/Grid: L36
House Number: 4529
Compass: E
Street Name: MONTE CRISTO
St Suffix: Avenue
City/Town Code: Phoenix
State/Province: AZ
Zip Code: 85032
Zip4: 4237
Country: USA
County Code: Maricopa
Subdivision: PRESTWICK RANCH
Tax Municipality: Phoenix
Assessor's Book #: 215
Assessor's Map #: 29
Assessor's Parcel #: 90
Assessor Number: 215-29-090
General Property Description
Dwelling Type: Single Family - Detached
Dwelling Styles: Detached
Exterior Stories: 1
# of Interior Levels: 1
# Bedrooms: 4
# Bathrooms: 2
Approx SQFT: 2400
Approx Lot SqFt: 10938
Approx Lot Acres: 0.251
Horses: N
Builder Name: Unknown
Year Built: 1999
Pool: Private Only
Elementary School: Whispering Wind Academy
Jr. High School: Sunrise Middle School
High School: Paradise Valley High School
Elementary School District: Paradise Valley Unified District
High School District: Paradise Valley Unified District
Remarks & Misc
Cross Street: Greenway and Tatum
Directions: West on Greenway, north on 46th St, west on Monte Cristo. Home will be on the south side of the street.
Geo Lat: 33.631768
Geo Lon: -111.983405
Status Change Info
Status Change Date: 2023-01-05
Off Market Date: 2023-01-05
Under Contract Date: 2023-01-03
Close of Escrow Date: 2023-01-05
Sold Price: $7,500
Legal Info
Township: 3N
Range: 4E
Section: 6
Lot Number: 12
Initial Move-in Costs
Earnest Deposit: 10000
Security Deposit: 10000
Credit Check Amount per Adult: 45
Cleaning Deposit/Fee: 500
Pet Deposit/Fee: 500
Pre-Paid Lst Mth Rnt: 8500
Rental Info
Pets: Non-Assistive Animals: Lessor Approval
HOA Y/N: N
Furnished?: Furnished
Rental Tax Percent: 1.75
Furnishings Include
Other Furnishings: whole house
Basement
Basement Y/N: N
Separate Den/Office
Sep Den/Office Y/N: N
Parking Spaces
Garage Spaces: 3
Slab Parking Spaces: 3
Total Covered Spaces: 3
Lease Term
Minimum Lease Term (Months): 12
Contact Info
List Agent Home Phn: 602-487-5684
Property Features
Special Listing Cond: N/A
Furnishings Include: BBQ Grill; Bedroom Furnishings; Dining Room Furnishings; Dishes/Cookware; Linens/Towels; Living Room Furnishings; Patio Furniture; Recreational Equipment
Master Bathroom: Full Bth Master Bdrm; Separate Shwr & Tub; Double Sinks; Private Toilet Room; Walk-in Shower; Other (See Remarks)
Master Bedroom: Split
Additional Bedroom: Other Bedroom Split; Separate Bedroom Exit; Walk-In Closet
Fireplace: No Fireplace
Flooring: Carpet; Tile; Vinyl
Windows: Dual Pane; ENERGY STAR Qualified Windows; Low-E; Tinted Windows; Vinyl Frame
Pool Features: Private; Heated; Play Pool
Spa - Private: Private; Heated
Community Features: Biking/Walking Path; Near Bus Stop
Dining Area: Eat-in Kitchen; Breakfast Room; Breakfast Bar; Other (See Remarks)
Kitchen Features: Built-in Microwave; Cook Top Elec; Dishwasher; Disposal; Electric Oven; Electric Range; Engy Star (See Rmks); Kitchen Island; Non-laminate Counter; Pantry; Refrigerator; Reverse Osmosis; Walk-in Pantry
Laundry Features: Dryer Included; Engy Star (See Rmks); Inside; Washer Included; See Remarks
Other Rooms: Great Room
Features: 9+ Flat Ceilings; No Interior Steps
Technology: Cable TV Avail; High Speed Internet Available; Ntwrk Wrng Multi Rms
Exterior Features: Patio; Covered Patio(s); Storage; Childrens Play Area; Built-in BBQ; BBQ
Parking Features: Attch'd Gar Cabinets; Dir Entry frm Garage; Electric Door Opener; Extnded Lngth Garage
Construction: Frame - Wood
Const - Finish: Painted; Stucco
Roofing: Tile
Cooling: Ceiling Fan(s); Programmable Thmstat; Refrigeration
Heating: Natural Gas
Utilities: APS; SRP
Water: City Water
Sewer: Sewer - Public
Fencing: Block; Wood
Property Description: North/South Exposure
Landscaping: Gravel/Stone Front; Gravel/Stone Back; Desert Front; Desert Back; Synthetic Grass Back; Yrd Wtring Sys Front; Yrd Wtring Sys Back; Auto Timer H2O Front; Auto Timer H2O Back
Disclosures: Rental Disc Avail; Agency Discl Req
Window Coverings: Drapes
Lease Information: Inventory List; Accept Back-ups; Management - Owner; No Smoking Allowed; Other (See Remarks)
Rent Includes: Linen; Pool Service - Full; Gardening Service; Utility Caps Apply
Rent Payable: Owner
Possession (Rentals): Refer to Date Availb
Fully Refundable Dep: Security Deposit
Prtl Refundable Dep: None
Non-Refundable Dep: Cleaning Deposit; Pet Deposit
Earnest Dep Payable: Deposit Held/Owner
Listing Office: Realty Executives
Last Updated: January - 05 - 2023

The listing broker's offer of compensation is made only to participants of the MLS where the listing is filed.
Copyright 2024 Arizona Regional Multiple Listing Service, Inc. All rights reserved. Information Not Guaranteed and Must Be Confirmed by End User. Site contains live data.
